Exchange rate
Hospital operating room is a special area, which requires to be designed and built according to mandatory standards.
In Vietnam, the standard minimum area of the operating room is 36m2 and the minimum height is 3.1m.
In the United States, the newly built general hospital operating room has an area of not less than 37m2, the width is not less than 6.1m, the height can be from 2.8m to 3.6m.
The technical system of the operating room is many and complicated, in which the clean air supply system for the operating room always requires a large clearance height. Therefore, the best specification for the operating room area, the height between the two foundations must be greater than 4m. In hospitals with foreign designs, the technical ceiling area is approximately 1.4m for easy arrangement, repair and maintenance of the system.
The operating rooms should be designed in a square and rectangular shape to easily arrange the functional transmission lines and interior equipment. The less angular the operating room space, the more hygienic and sterile it is because there are many equipment in the operating room: operating table, anesthesia machine, breathing aid and other auxiliary equipment, so it is necessary to must be spacious enough that sometimes necessary, other devices like the C-Arm can be included. One-way design principle should pay attention to the arrangement of 2 doors for the operating room: a main door to push the stretcher and a side door. In the four corners of the operating room, it is recommended to design a 45-degree bevel, the purpose is to ensure air circulation in the room, avoiding the air angle. Avoiding minimal corners, hidden equipment cabinets, creating a spacious and convenient surgical field for the surgeon
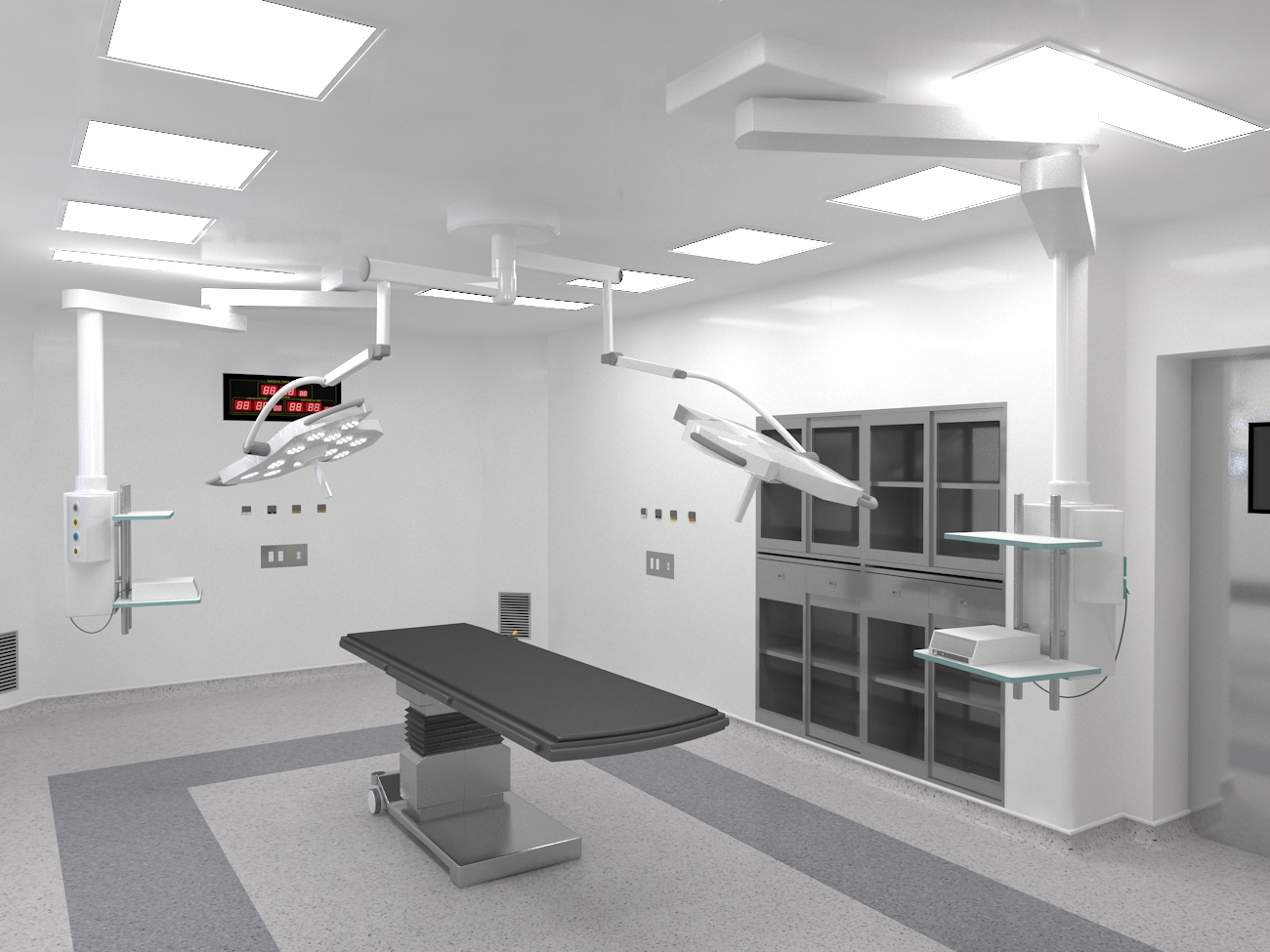
Sample operating room furniture provided by An Dinh
The design of the electrical system also has differences, using many specialized electrical devices that directly affect the patient's life. Lighting electricity must be separate from the electrodynamics used for equipment. Some equipment that needs to use DC electricity such as X-ray film reading lights, surgical clocks, X-ray machines need 3-phase power. In particular, the electrical system in the operating room must be supplied continuously, always have a backup power source and have a separate grounding system.
The medical gas system is one of the basic features when designing a hospital, especially in the operating room, the medical gas problem is even more concerned because it is the first factor to ensure the survival of the patient. . To ensure the requirements of anti-infection in the operating room area, the installation of clean air systems is very important nowadays in hospitals.
To ensure hygiene factors, the drawings should pay attention to providing a hand washing system and a sterilized hand wash basin in the area adjacent to the operating room. Before entering the operating room, surgeons are required to wash their hands and perform handwashing as prescribed. The ceiling of the operating room should be limited to floating panels, focusing on simplifying and "flattening" as much as possible to easily disinfect by gas or solution periodically.
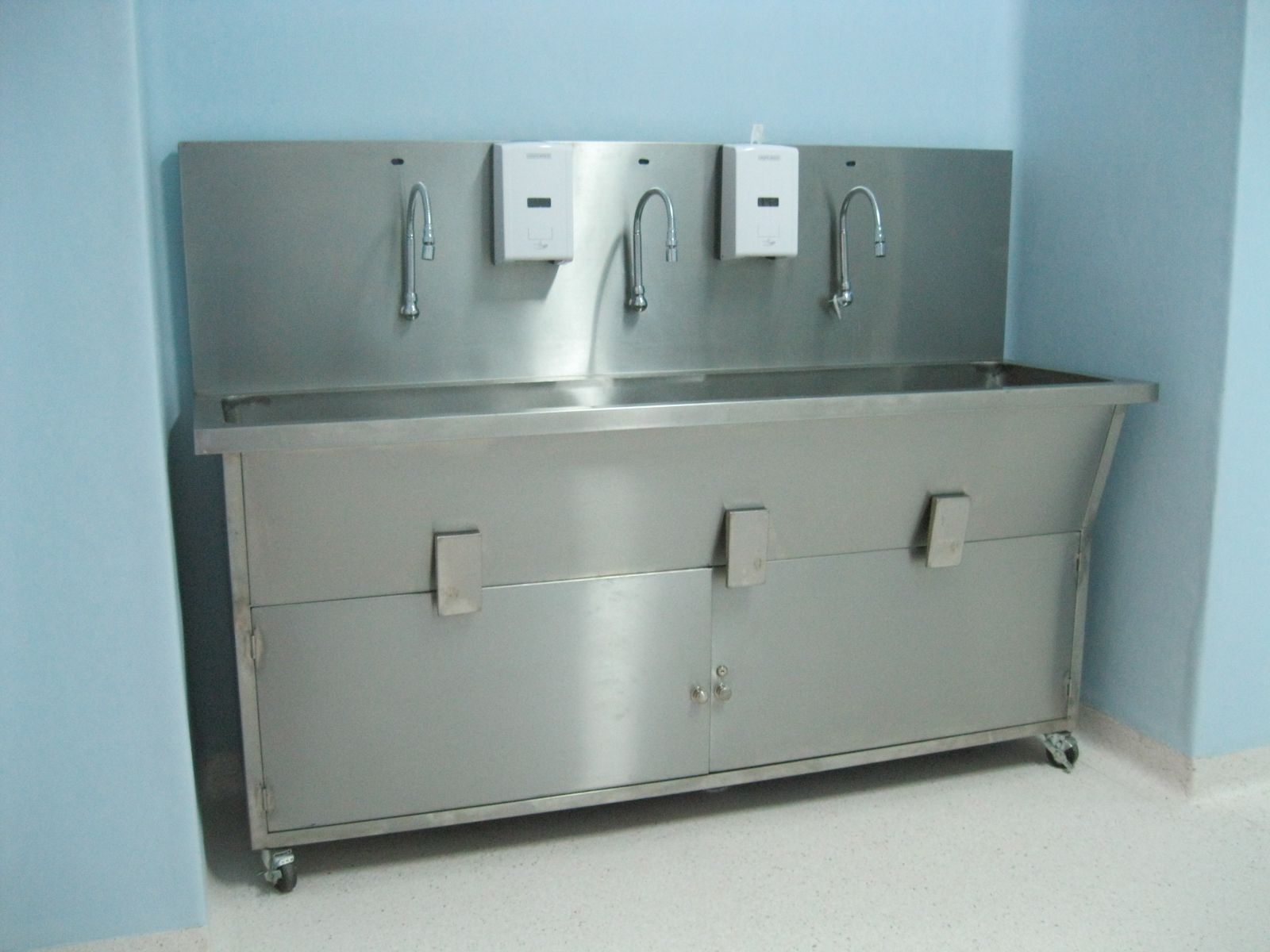
Sterilizing hand wash basin for My Phuoc Hospital - Binh Duong provided by An Dinh Company
Operating rooms using X-ray machines, Carm... need to comply with anti-radiation requirements by using anti-radiation materials such as lead plates placed in the wall, lead glass designed to be arranged at the operating room door.
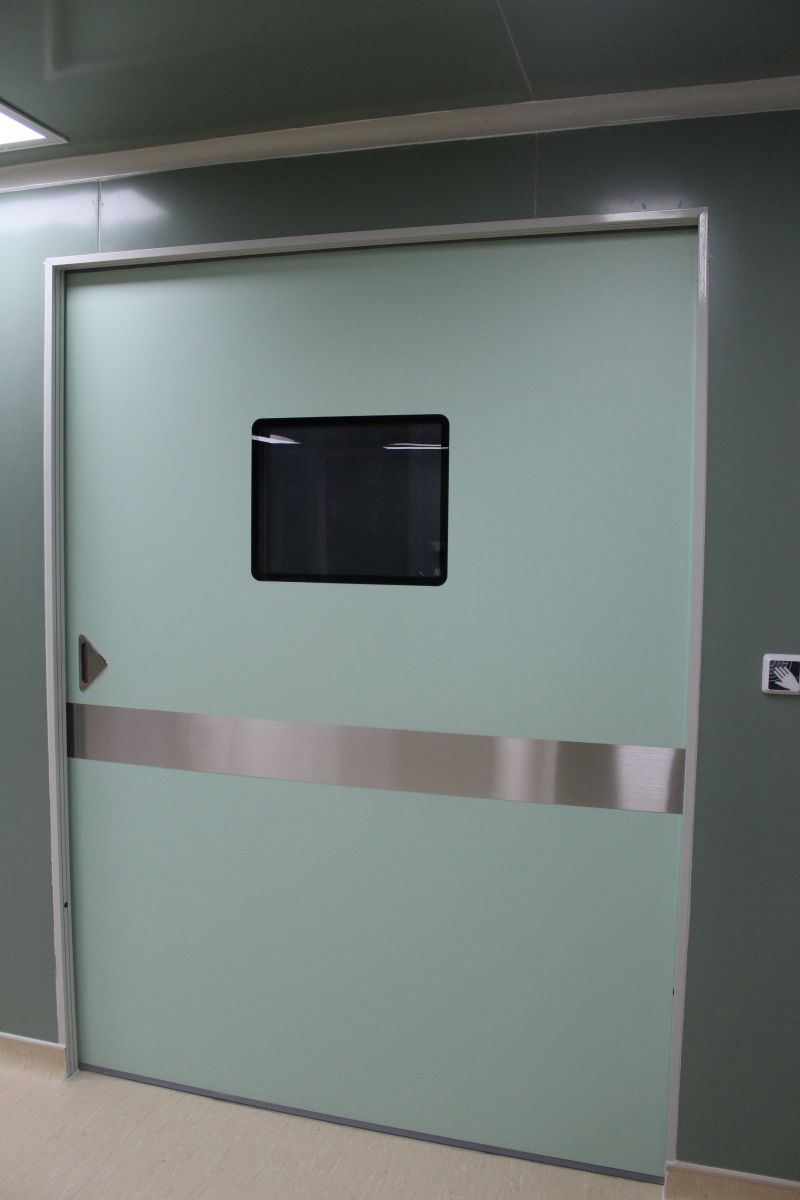
Lead-coated doors, specialized lead-glass frames for An Dinh operating room constructed at JW Aesthetic Hospital, Korea.
In the past, operating rooms used to use ceramic or plaster walls. However, the biggest disadvantage of these materials is that the grafts are easy to stick to bacteria and difficult to scrub with high cleanliness. Modern operating room walls are required to be fireproof, anti-bacterial, resistant to abrasion, scrubbing, and chemical resistant.
Current operating rooms in many countries often use SGP panels. This type of panel has 2 layers, the outer layer is stainless steel with epoxy paint with anti-bacterial, anti-chemical and abrasion effect, the inner layer is water-resistant, fireproof and soundproof plaster. The advantage of this type is to meet the needs of sterility, specialized antibacterial silicone joints, high aesthetics.
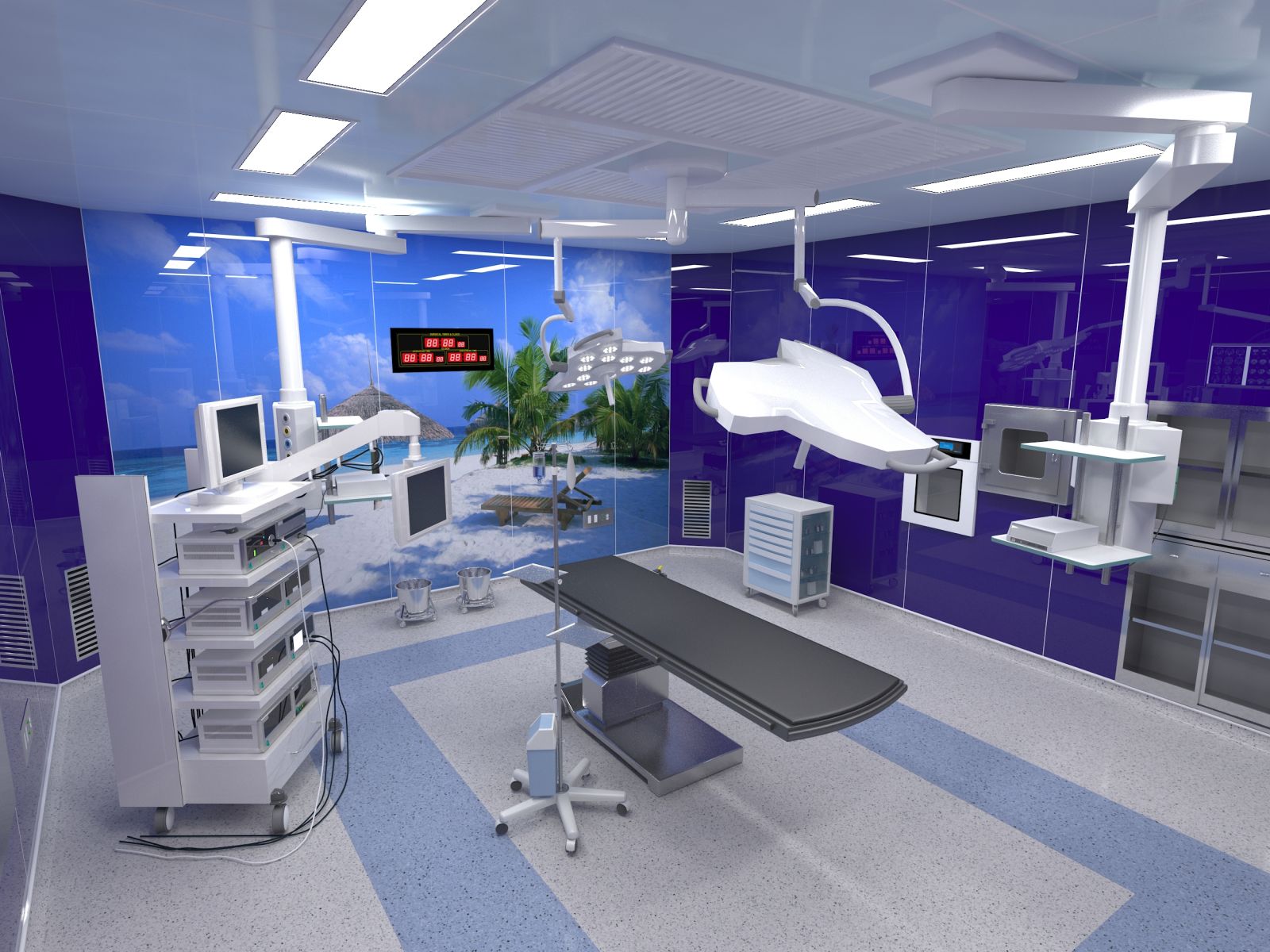
Antibacterial panel wall and ceiling system for the operating room at the Orthopedic Trauma hospital constructed by An Dinh company
In addition, for modern operating rooms, operating room doors with a size of > 1.6m often use automatic doors, the advantage of automatic doors is that the surgeon does not have to touch or touch the body to open the door, ensuring Absolute sterility for the surgeon.
.jpg)
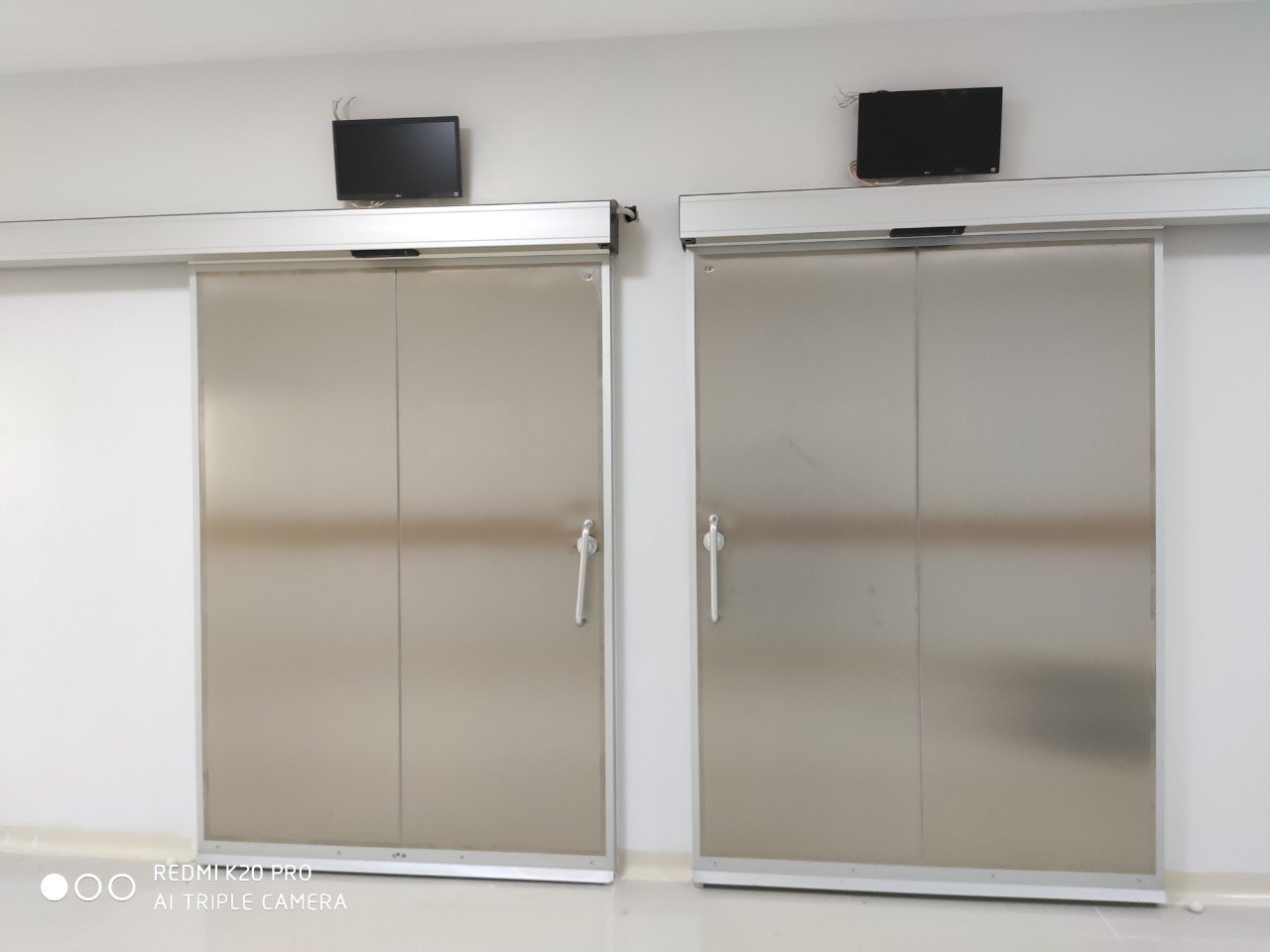
An Dinh constructs automatic doors to the main hall, automatic doors that are airtight, operating room area, Facility Cancer Hospital 2
Equipment cabinets are usually designed in the operating room wall, made of specialized stainless steel used to store surgical instruments and supplies for surgery. Stainless steel and glass cabinet doors to be able to observe inside. In surgeries, the problem of recording or entering data or finding information will be manipulated by the surgeons right in the operating room, so it is necessary to arrange a computer shelf to avoid the situation of going out of the operating room to perform the procedure. this operation. Some drugs, infusions, and medical supplies that require specific temperatures must be stored in cabinets with separate temperatures, also known as keep warm or cold cabinets. The cabinets need to be arranged in a position close to the surgical area but compact and ensure traffic.
The interior design needs to arrange the surgical clock in accordance with the direction of view and monitoring of the entire surgical team. This is an important and indispensable device with the function of counting the time to perform surgery, the time of anesthesia. These are all necessary parameters for the surgeon and anesthesiologist to manipulate. The number displayed on the surgical meter is in the form of electronic digits.

The system of cabinets equipped in the operating room and clocks provided by An Dinh company to San Nhi Hospital - Quang Ngai.
AN DINH TECHNOLOGY TRADING & SERVICE CO., LTD
Office: 73, 3st., Hamlet 5, Binh Hung Ward, Binh Chanh Dist., HCMC, Vietnam
Tel: 089 810 1800
Website: www.andinhtech.com / www.autodoorvn.com

Hotline